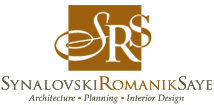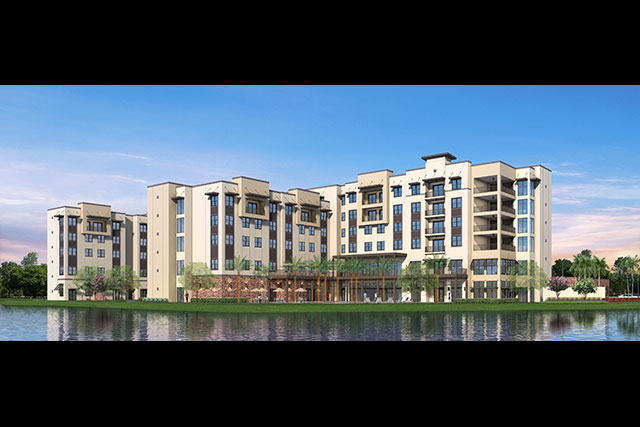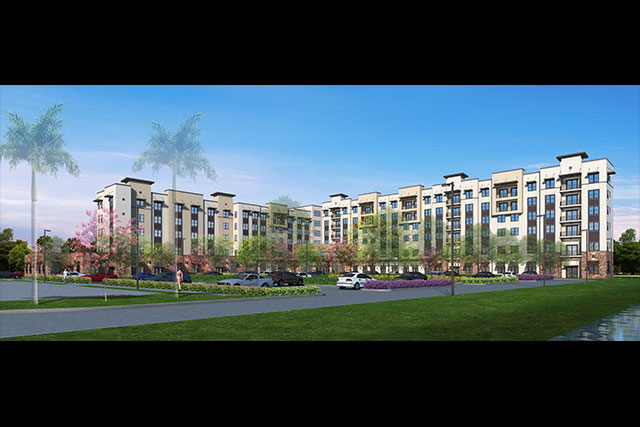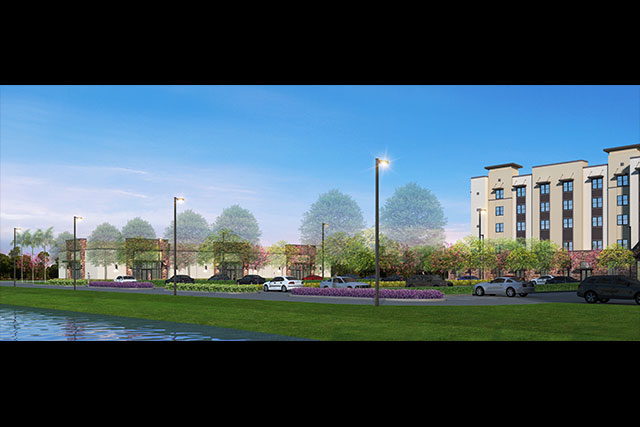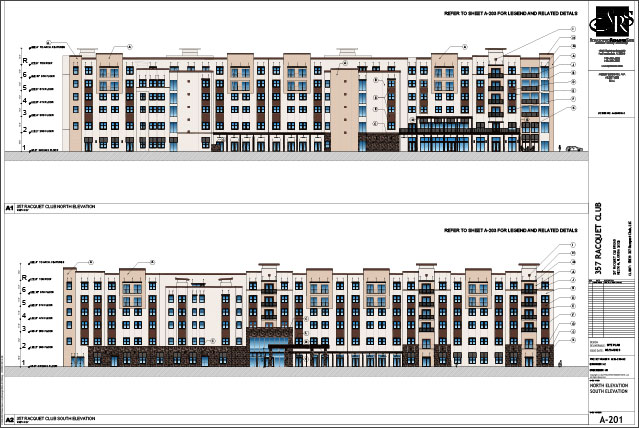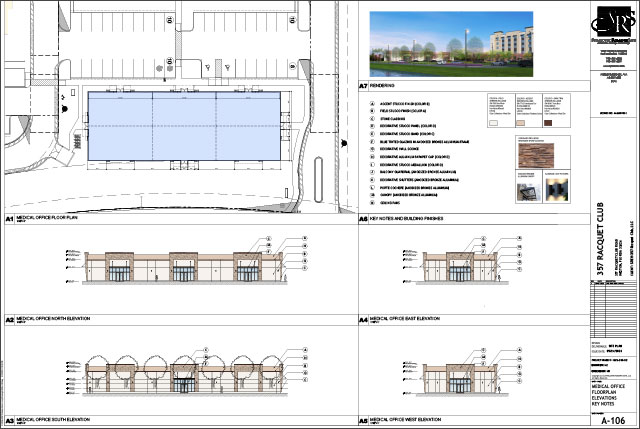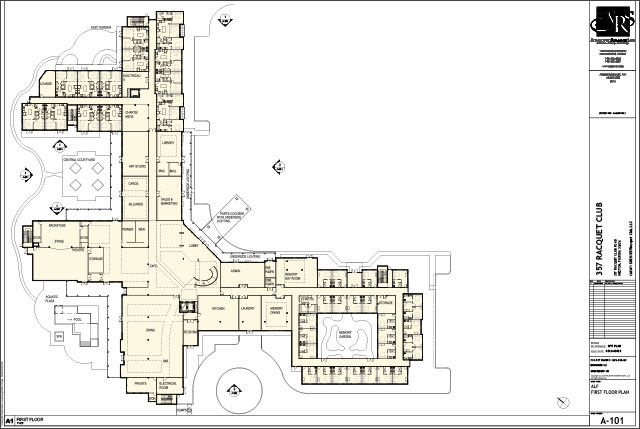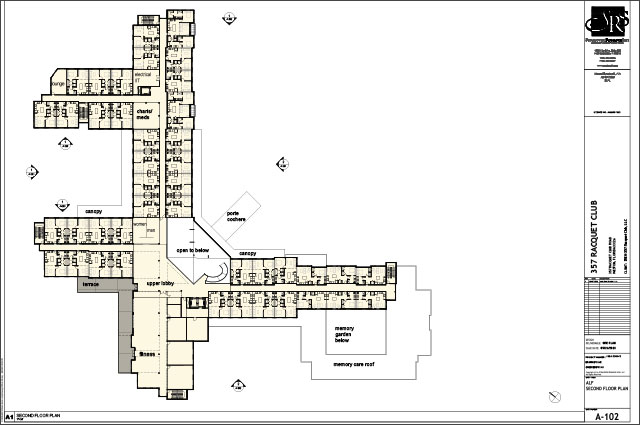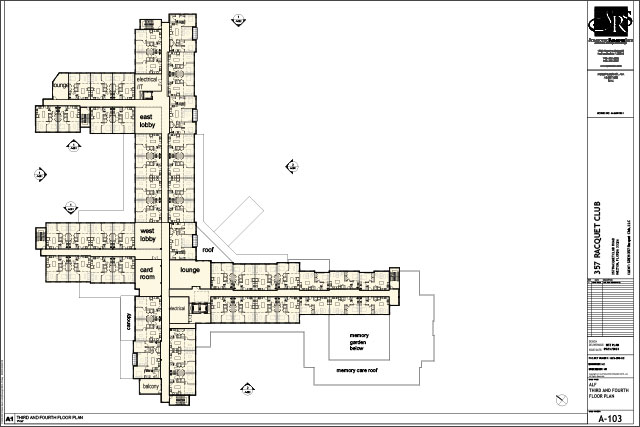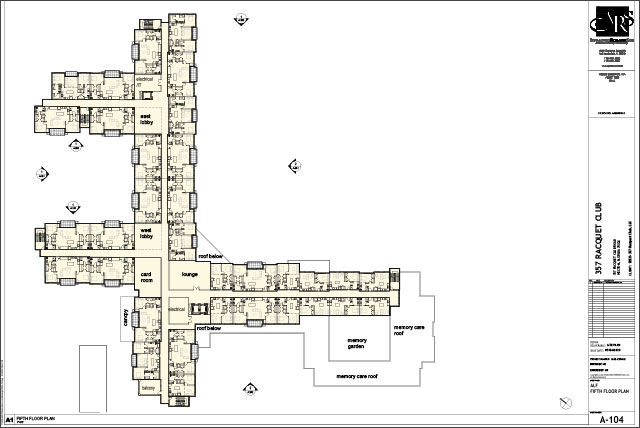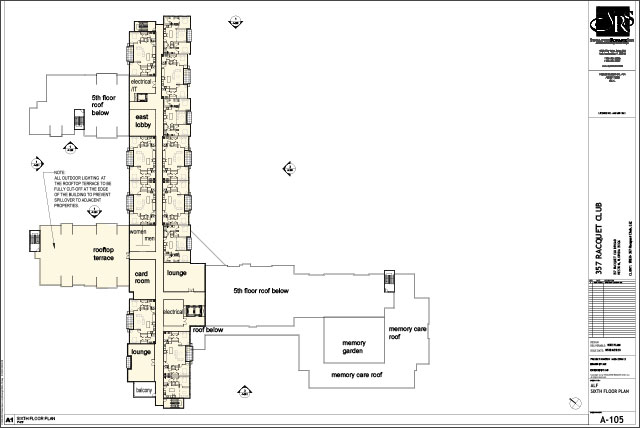
357 Racquet Club ALF
Weston, FL
357 Racquet Club is an ambitious long-term care facility with 318,998 SF, planned to accommodate 271 individuals in well-appointed surroundings that reflect their lifestyle choices and meet their criteria for comfortable living. The facility includes a range of resources from independent living quarters to assisted living with support services plus specialized memory care units.
Residents will luxuriate in the outdoor amenities of an Aquatics Plaza with a swimming pool, lounge chairs, and spa; a Central Courtyard with shaded benches and leisure zones for socializing and family visits; and a more private East Garden for quiet moments, sharing memories, reading, and reflection. Indoor amenities include a large dining hall, private dining room, bar, café, lobby, art studio, billiards play, lounge area, and a theater.
The Memory Care wing on the ground floor encircles the courtyard garden and can lodge 26 residents in one- and two-bed units, and features its own dining room and day room. In addition an adjacent medical office fills residents’ health needs with capacity for one or multiple health providers in a 9,980 SF setting.
The second floor offers even more desirable amenities: fitness center, wellness area, beauty salon, barber shop, and an ample covered terrace. Resident floors ensure consistency of services and resources balanced to comfortably fulfill resident needs. Assisted living support is available on the first and second floors, which include 51 one-bedroom units and four two-bedroom units.
Floors three to six include capacity for 186 independent residents in 104 one-bedroom units, and 41 two-bedroom units. Topping off the buildings is an extensive rooftop area which will be adapted as a garden terrace for resident socializing and entertainment.
The structures will be encased in Florida-friendly stucco siding and feature bronze aluminum accents in balconies, guardrails, and window frames, as well as a bronze aluminum framed porte cochere entrance. Looking to the future, the complex will provide electric vehicle charging stations and bicycle parking.
