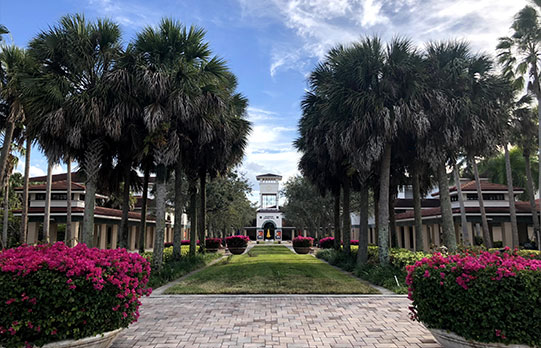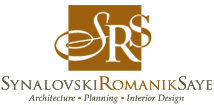
Florida Nature and Culture Center
Weston, FL
Soka Gakkai International (SGI) is a community-based Buddhist organization that upholds a humanistic philosophy promoting peace, culture, and education centered on respect for the dignity of life. Active in 192 countries and territories around the world, SGI is a nongovernmental organization with formal ties to the United Nations. SGI aims to build a lasting culture of peace and a commitment to dialogue and nonviolence, collaborating with other civil societies in the fields of nuclear disarmament, human rights education, sustainable development, and humanitarian relief.
Located on 125 acres of restored wetlands replete with native live oak and sabal palm trees, and surrounding a gentle 20-acre lake, SGI's Florida Nature and Culture Center offers a peaceful retreat set apart from the hustle and bustle of urban life for its conference visitors.
The complex, with 115,000 SF of air-conditioned space, includes a welcome center, sanctuary/conference centers, dining hall, gift shop, and 160 dormitory rooms. Bicycle and walking trails, a swimming pool, and other outdoor amenities offer portals to nature.
New construction adds two buildings to the campus' existing 15 structures. Building 16 is a 3,200 SF laundry facility and warehouse, with 1,800 SF of covered parking. Two-story Building 17, at 16,000 SF, adds 32 dormitory rooms for conference participants. The new buildings continue the design theme of the campus, with terra cotta roof tiles and cream-colored stucco walls.
Other improvements include renovation of Building 15's staff lounge, and a 3,500 SF expansion of Building 5's Dining Hall. A new canopy and extended porte cochere entry completes the Welcome Center for the comfort of arriving and departing guests.
Phase 2 introduces a 5,000 SF, two-story building for art exhibitions and a small auditorium for presentations and entertainment.
< Previous Project / Next Project >

