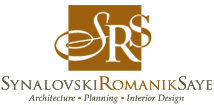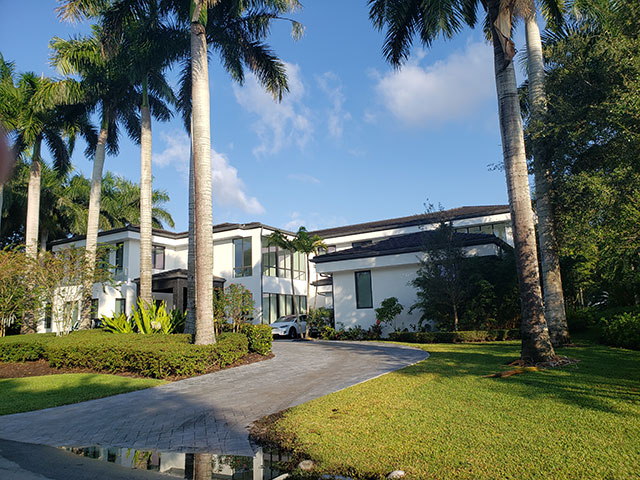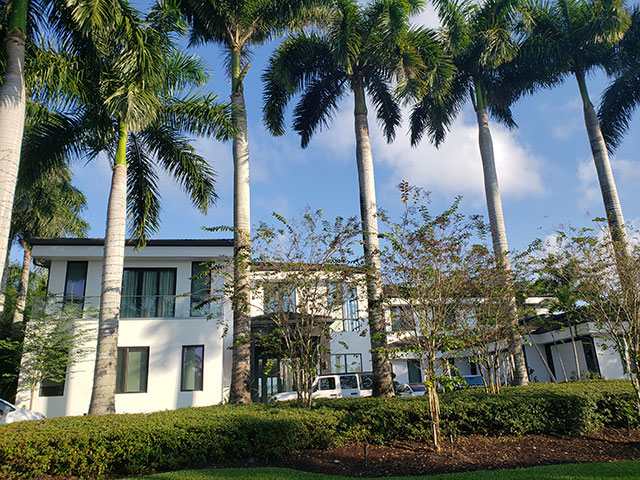
Windmill Ranch Estates
Weston, FL
Residing on a 2.37-acre estate, a family adds a luxurious and spacious guest house next to their own to welcome visiting in-laws with all the comforts and amenities of home. The 5,322 SF two-story custom guest home includes a total of 2,929 SF of air-conditioned space with kitchen, dining room, living room, master bedroom suite, office, den, fitness room and spa, and an interior elevator to transit from one floor to another. A wrap-around veranda offers a lakeside view, and a paver-tiled walkway leads to the estate’s swimming pool and patio. The architectural design is a blend of Mediterranean and Key West elements. A seamed metal roof tops the distinctive structure, deflecting sunlight while affording energy efficiency.





