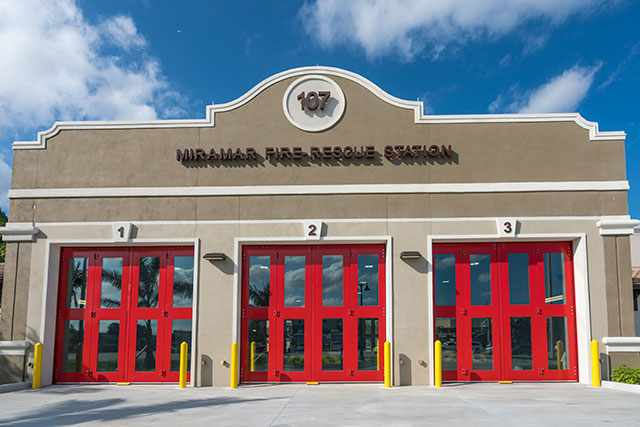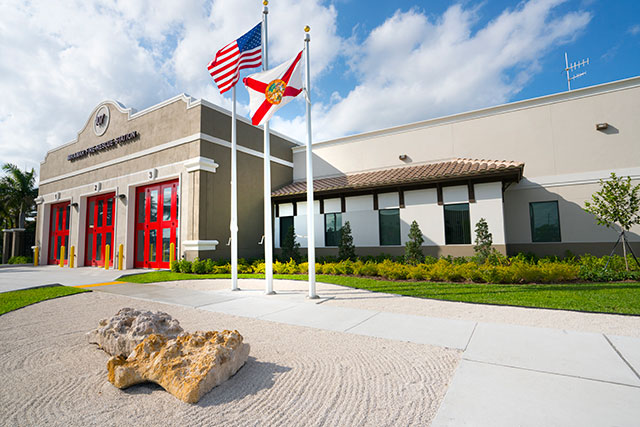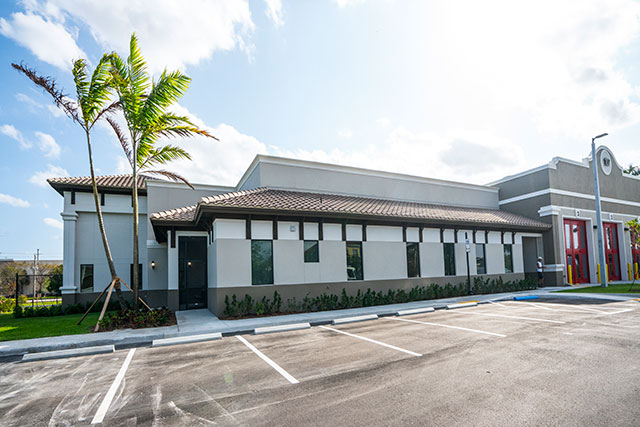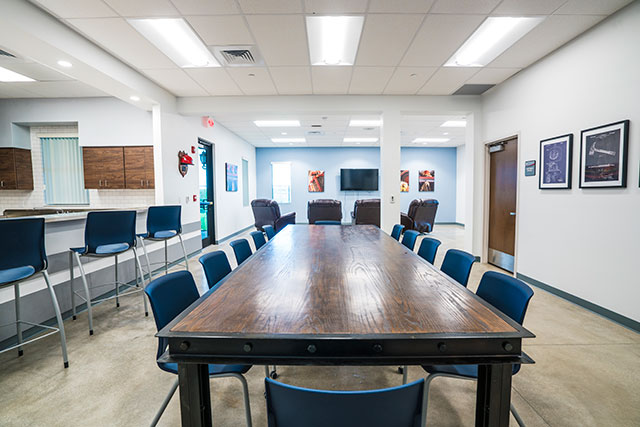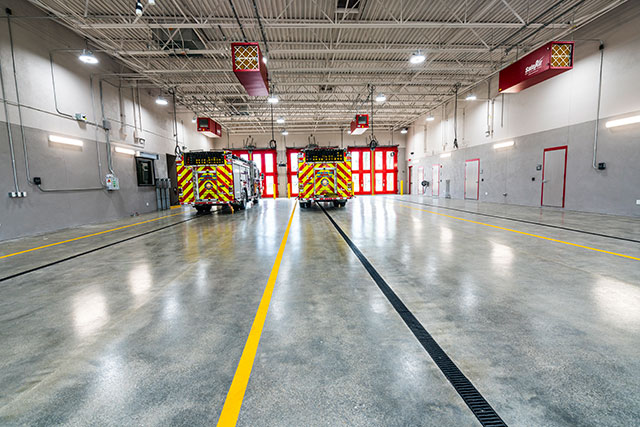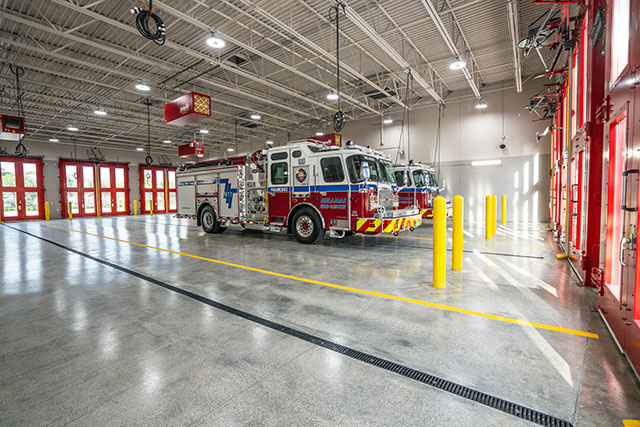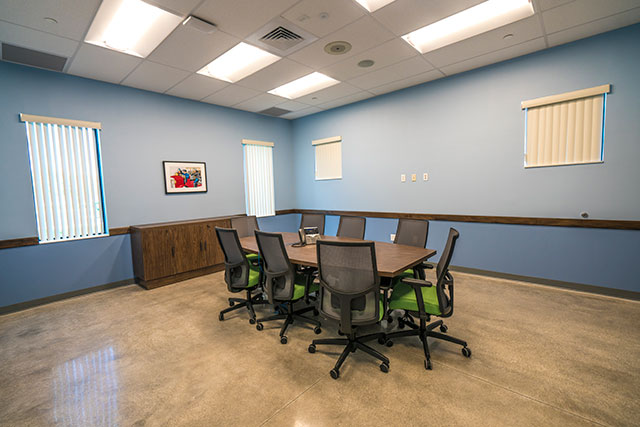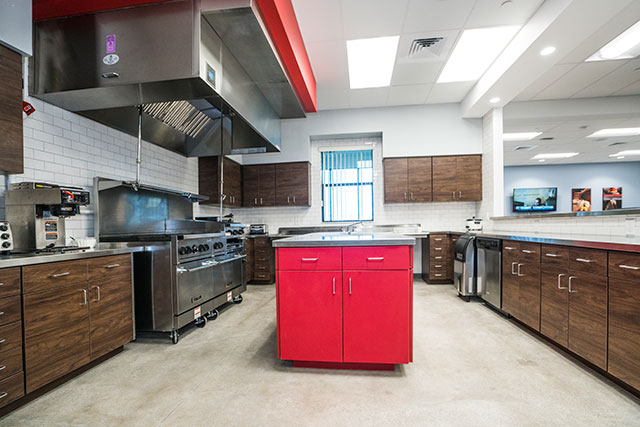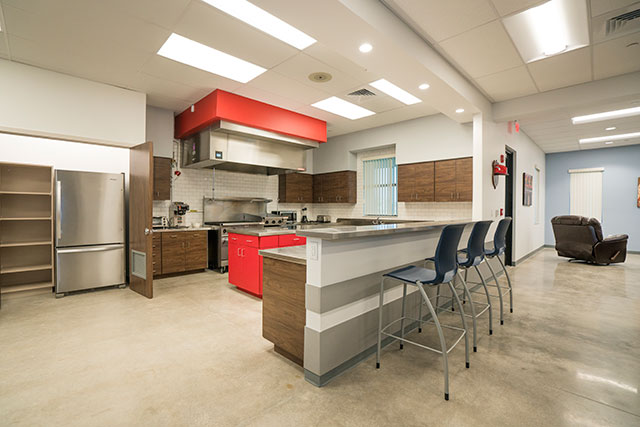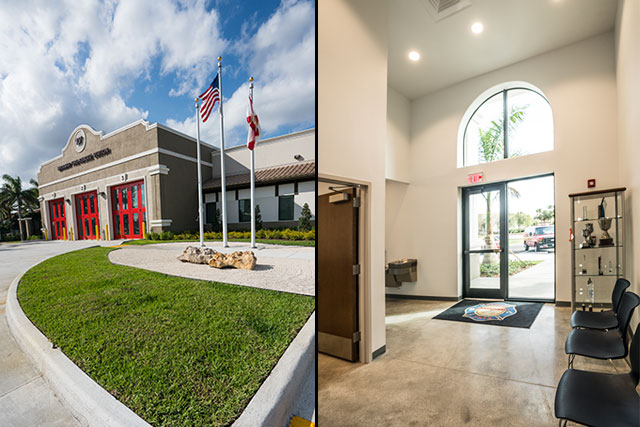
Fire Station #107
Miramar, FL
Miramar Fire Station #107 is a three-bay, 14,127 SF facility on a 2.4-acre site, designed for maximum efficiency as well as administrative and existential needs of its fire-fighting and rescue personnel. Mediterranean in style, the visually appealing stucco-constructed building features parapets, elevations detailed with banding and relief, and flat and standing seam metal roofs. Responsive to current trends in community relations, the station offers a public lobby, public conference room, and public restroom, as well as 33 parking spaces. Personnel amenities include a day room, full kitchen, pantries, dining room, outdoor covered dining patio, bunk rooms for ten, communication/study room, exercise room, shower and changing rooms, laundry, and administrative offices. Technical spaces include electrical, data, decontamination, cascades, emergency medical supply, equipment storage, and bunker gear rooms.
< Previous Project / Next Project >


