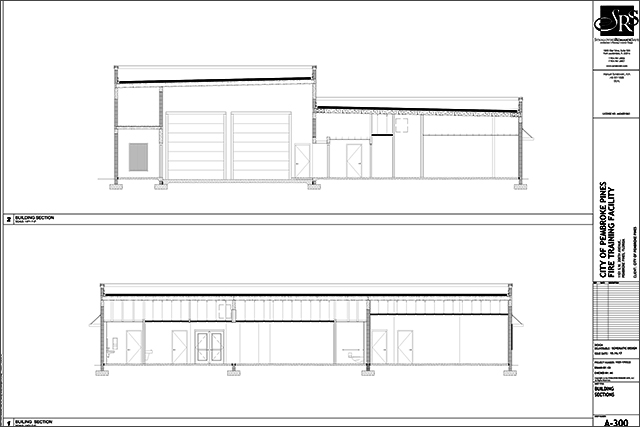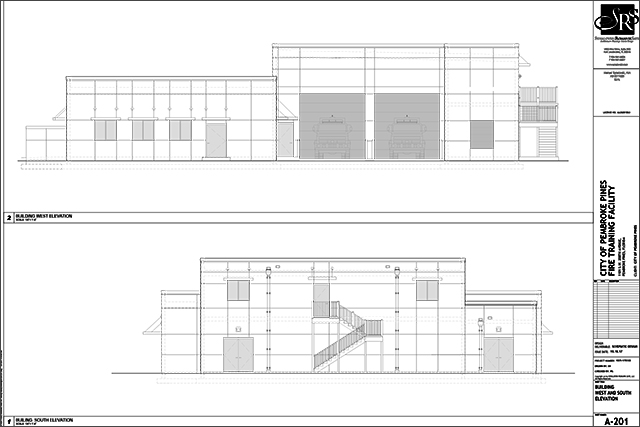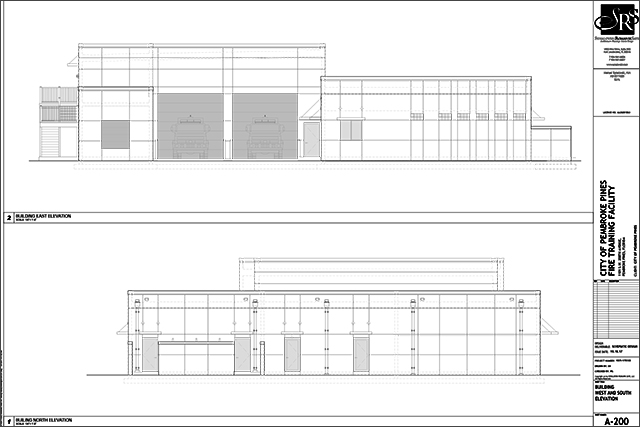
Pembroke Pines Fire Training Facility
Pembroke Pines, FL
SRS' comprehensive 74-page plan comprised the premise of the program, design intent, scope of work, responsibilities and oversight, and all-encompassing details regarding construction and materials of the building and enhancement of site conditions. The 8,230 SF building includes air-conditioned space for three training classrooms, dining, kitchen, and storage areas, restrooms and locker rooms, equipment cleaning and storage, laundry, and administration area; as well as two apparatus bays. Additional tasks include site improvements, paved access from one area to another, parking lot, connections to public utilities, drought-resistant landscaping, and preservation and protection of the natural environment. The building structure is designed to withstand 180 mph winds and be self-sustaining for 72 hours in the event of extreme weather conditions.
< Previous Project / Next Project >







