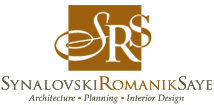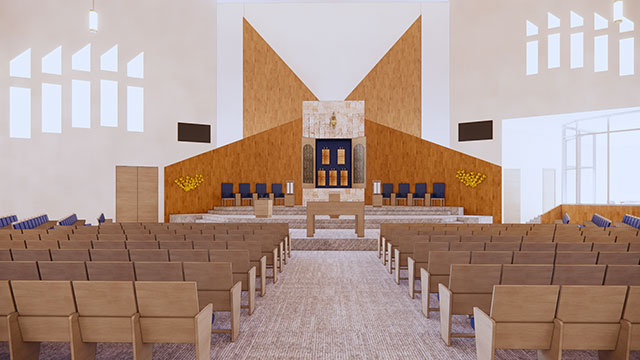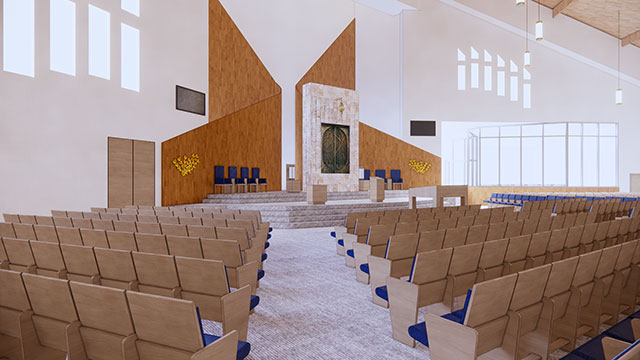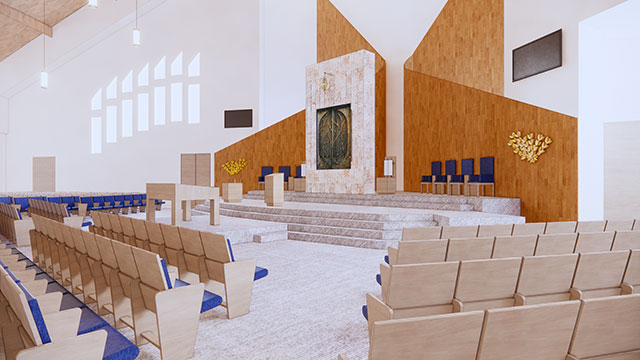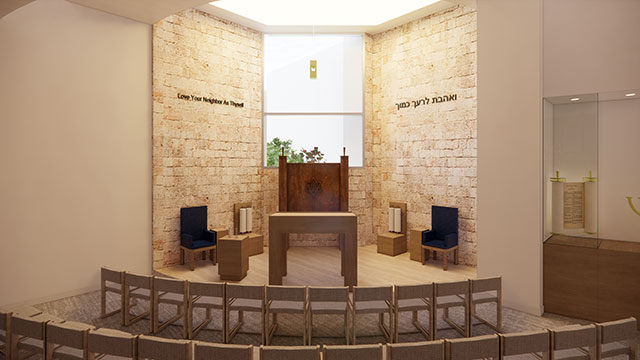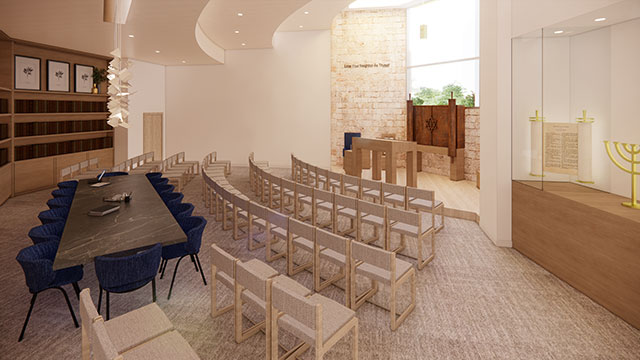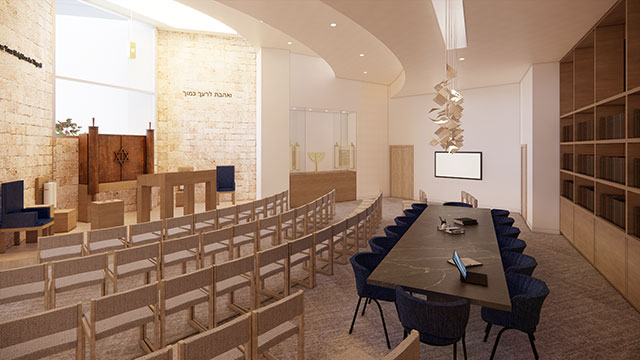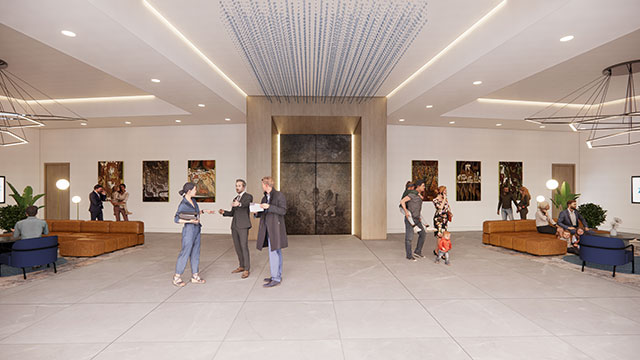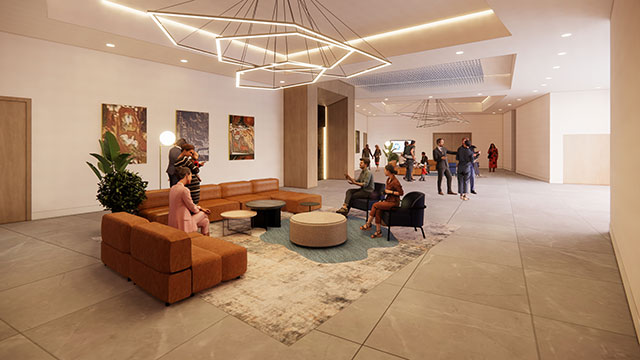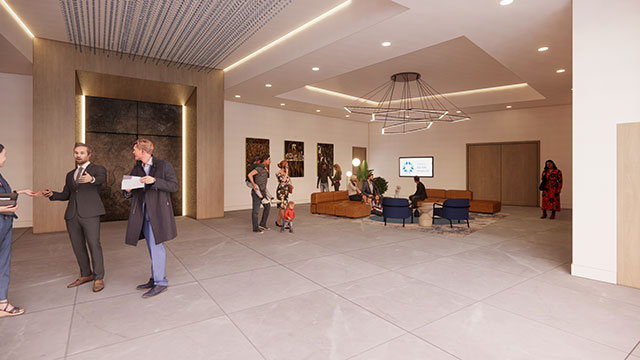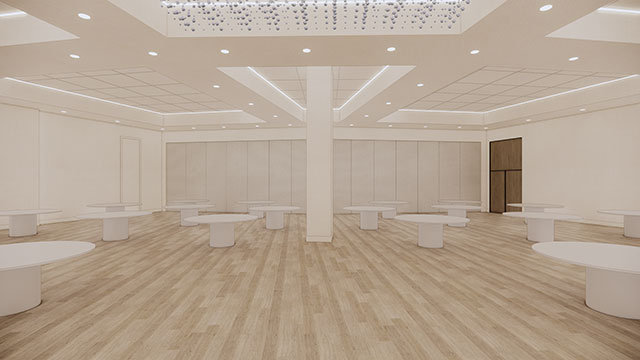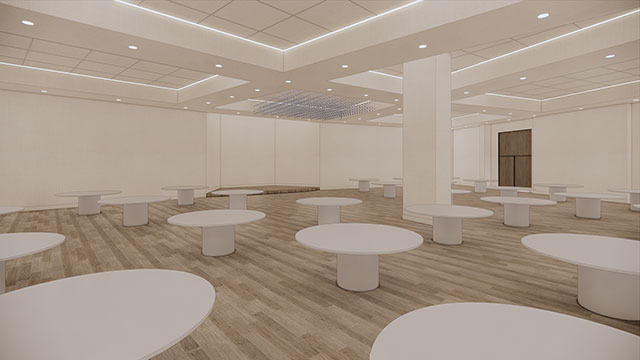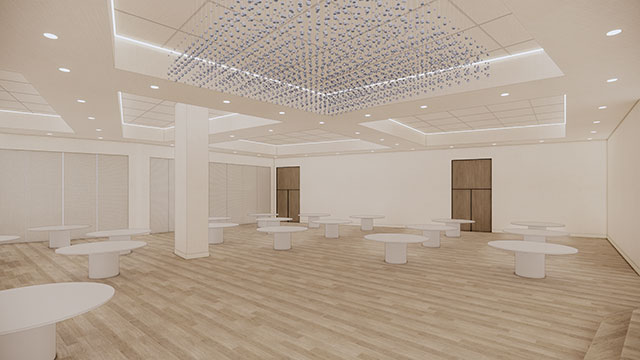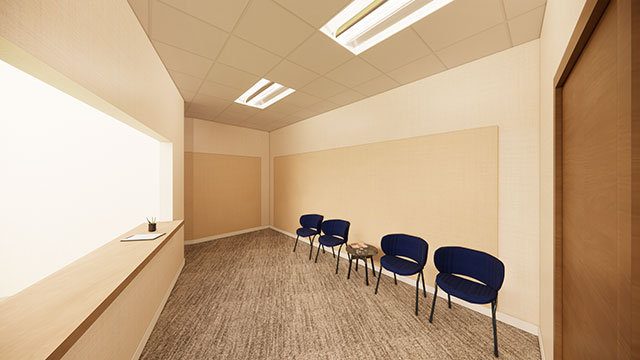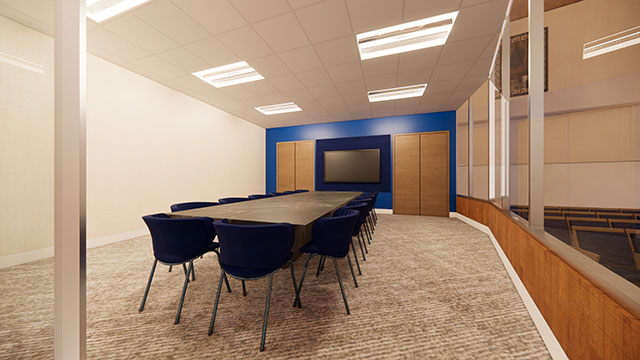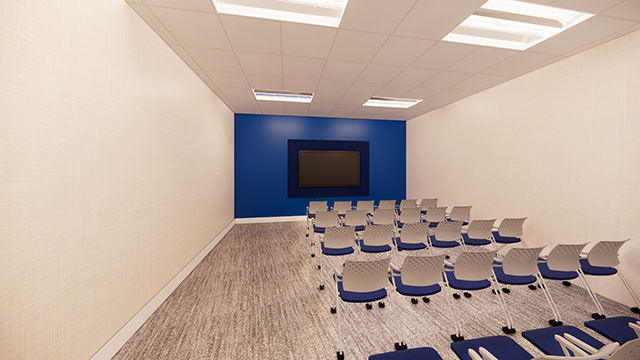
Temple Kol Ami Emanu-El
Plantation, FL
Long a staple of religious worship and youth education, Temple Kol Ami Emanu-El faces evolving needs and opportunities as the demographics of the area are changing: notably, younger families are replacing elder members of the community, and congregation leaders are embracing adaptable solutions to serve future generations.
Following a trend of other temples downsizing sanctuaries for fewer congregants, the plan involves a rethinking and repurposing of space both inside and outside of the two-building campus. Step one is expanding the lobby, often hosting special events and welcoming parties of visitors. While the sanctuary is the essential key to the entire floor plan reprogramming, it is linked on either side by other significant activity areas: an adjacent administrative wing to the rear and a glass-walled conference room for board and other meetings.
The former chapel will be reformatted as banquet and multipurpose space. This area, which will feature a foldable partition expanding entry to the adjacent sanctuary, is in demand for populous celebrations such as weddings, bar and bas mitzvahs, and services and activities related to the High Holy Days and other Jewish holidays. It can similarly be used for after-school events, as described below.
The former banquet and reception area will soon house ten new classrooms leased by Florida’s Imagine Schools, an exemplary, tuition-free network of sources for college-bound elementary and middle school students.
Elsewhere on campus, the current patio between buildings will be enclosed as an air-conditioned lunchroom. The exterior courtyard will likewise be enclosed as a library and chapel, called the Beit Midrash. The entire building will be transformed with a contemporary, attractive theme featuring new sanctuary seating and installation of innovative decorative and eco-friendly materials throughout.
