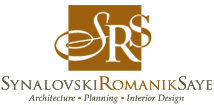
Broward County Government Center West Surtax - MAP
Plantation, FL
A portion of the Broward County Government Center West building at One University Drive is repurposed to provide customized space for board and staff meetings and their public services. These activities fulfill the requirements of the voter-approved November 2018 initiative that added a 30-year, one-cent sales tax on every dollar spent on taxable items.
Known as the Surtax MAP (Mobility Advancement Program) plan, the funds support existing municipal community shuttles and new expanded services, plus specialized and improved accessible transportation services for passengers with mobility challenges. Other benefits include improved connectivity to create a “smart” grid for network communication infrastructure; traffic system management and synchronization of lights; expanding availability of and safety of other modes of transportation, such as walking, biking, skating, and scooters; and increasing economic development through the creation of 30,000 jobs over 30 years.
SRS has envisioned an interior design theme that reflects the essential heart of the MAP initiative: the importance and elevation of public transportation for all, including mobility-challenged passengers. The ambience of the center is cheerful and welcoming, with pops of bright colors in fixtures and furnishings.
Decorative elements suggest street traffic, such as bicycle screen walls, salvaged street manhole covers embedded in the floor, garage doors in ceiling pockets, phone booths, crosswalk markings on the floor, and bicycle lane images in the café. The large meeting room features folding glass walls allowing for multipurpose uses; flexible furniture arrangements and storage; and audiovisual technology that permits for streaming at board meetings. Two virtual reality stations are designed to enhance communication of all modes of available transportation. Glass walls between divided spaces provide optimal interior illumination and transparency of activities.

















